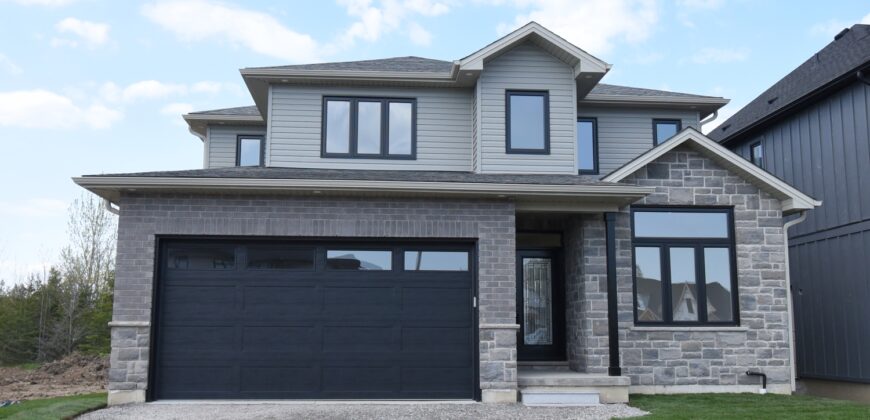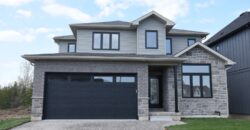Description
Welcome to this Trillium Award winning custom 5 level side split home – fully landscaped on a large 81’ x 150’ lot with oasis backyard, inground pool and cabana. This home offers over 2,300 sq. ft. of living space above grade, 3 large bedrooms w double closets in each, 2 full bathrooms, sunroom w walkout & heated garage. Recent updates – furnace 2022, pool heater 2022, pool pump 2022, pool filters 2022, LL water proof vinyl flooring, trim, toilet, counter, & sink 2023, Insulated garage door 2021, hardwood flooring in bedrooms 2021, main floor family room w laminate flooring w walk out & more!! Super location close to all amenities. This home is a must see to be appreciated. Book your appointment now!!
Address
- Country: Canada
- Province / State: Ontario
- Property ID 9586
- Price $785,000
- Property Type 5 Level Sidesplit
- Property status SOLD
- Rooms 9
- Bedrooms 3
- Bathrooms 2
- Year Built 1974
- Size 2,304 SqFt
- Garages 2
- City Dunnville
- Basement Size Full
- Number of Garages 2
- Basement Finish Unfinished
Please login or register to view contact information for this agent/owner








































